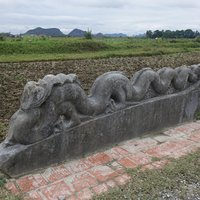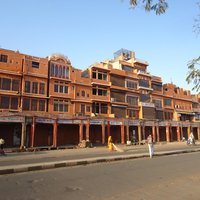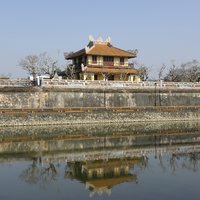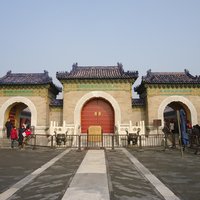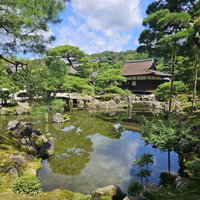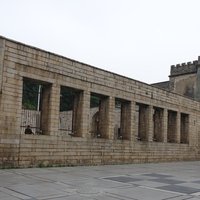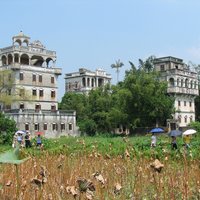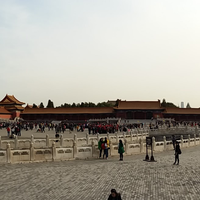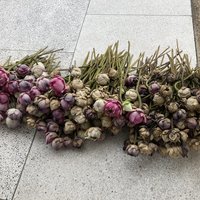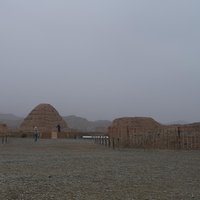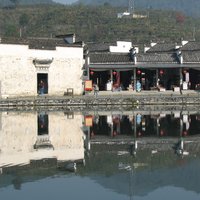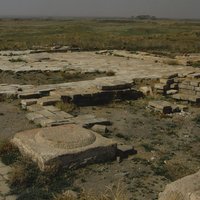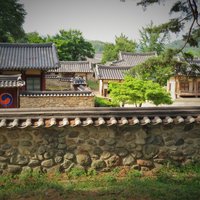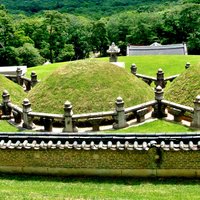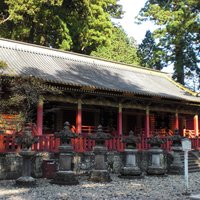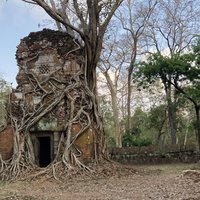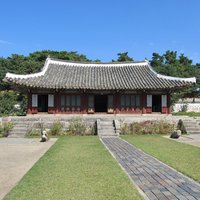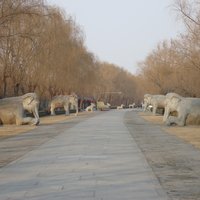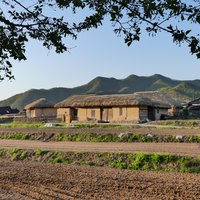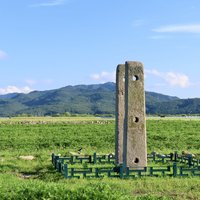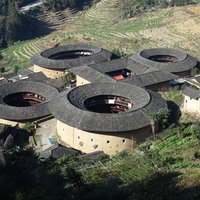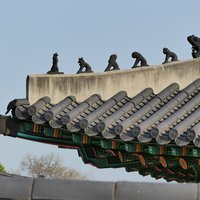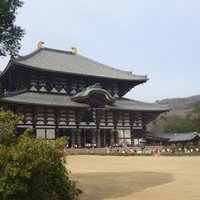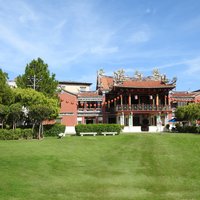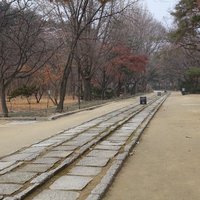Connected Sites
-
laid out according to feng shui principles (AB ev)
-
"Jaipur was established on a plain and built according to a grid plan interpreted in the light of mandala planning of 9 squares according to principles of Vedic architecture in the Vastu Shastra. (...) This is the only medieval city demonstrating a clear use of Vastu Shastra in its planning." (Koh Ker Nomination file, p. 150)
-
"The structures of The Complex of Huế Monuments are carefully placed within the natural setting of the site and aligned with the concept of oriential geomancy and Five elements[3] which including Five Cardinal Points (center, west, east, north, south), the Five Elements (earth, metal, wood, water, fire), and the Five Colors (yellow, white, blue, black, red)" (Wiki)
-
The park contains three main groups of buildings, all constructed according to strict feng shui requirements: the Earthly Mount, the House of Heavenly Lord, and the Hall of Prayer for Good Harvests (see link)
See www.sacred-destinations.com
-
the whole city originally planned under Chinese Feng Shui, one of the element of original plan that still remain is To-ji Temple
-
Wanshou Pagoda: "According to ancient feng shui geomantic theory, this area is considered as the "water exit" or outlet of Quanzhou. Building a pagoda in such location could lock the outlet and ensure safety. (Nomination file, p. 255)
-
-
-
Choeung Ek was a Chinese Cemetery that was selected under Feng Shui
-
"Criterion (ii) (...) is justified by the State Party on the grounds that the Xixia Imperial Tombs, due to their spatial organisation and their architectural, technical and stylistic arrangements, through the expression of a spirituality that combines Buddhism with Feng Shui traditions, provide evidence of a multicultural civilisation based on agro-pastoralism and trade (...)." – "The archaeological remains preserved attest to an original civilisation whose population was mainly composed of the Tanguts, an initially nomadic people, who, when they settled, developed a specific funerary culture of which Buddhism was an essential part, combined with Confucian practices, the geomantic principles of Feng Shui and surviving ancestral animist beliefs." (AB ev)
-
-
-
-
"The Joseon Royal Tombs reflect how pungsu (fengshui in Chinese), the principle of geomancy, was applied in their site selection. As a result, the Royal Tombs are discreetly scattered around the capital area." - Nomination File
-
Nikko was chosen by Tokugawa himself as a final resting place. It wasn't that he had any particular liking for the place but in the Chinese tradition of feng shui, Nikko served as the perfect place for Tokugawa's spirit to act as a guardian spirit over the city of Edo and the Tokugawa Shogunate
-
"The layout of the city is presented in the nomination dossier as being based on the shape of the sacred Padmaka or Shiva Shakti mandala, a concept of city plans from the Vastu Shastra, a collection of treatises of ancient Hindu architecture and town planning, though there are no known contemporary records or inscriptions to confirm the original planning methodology." (AB Ev) – "Koh Ker was conceived and developed in a single phase under the grand vision of Jayavarman IV. It is clear that his city plan was inspired from the concept of city plans of Vastu Shastra, a treatise of ancient Indian Hindu architecture and town planning." (Nomination file, p. 30)
-
"Construction on the palace began in 919, at the beginning of the Goryeo dynasty; it was built south of the Songak mountains for good feng shui." - wiki / "The integration of Buddhist, Confucian, Taoist and geomantic concepts is manifest in the planning of the site and the architecture of its monuments" (UNESCO)
-
"Constructed for the founding emperors of the Qing Dynasty and their ancestors, the tombs follow the precepts of traditional Chinese geomancy and fengshui theory" (UNESCO)
-
"The two villages faithfully follow pungsu principle (traditional siting principle, feng shui in Chinese), in village construction. One sits along a river and one at the foot of mountains, thus demonstrating best examples of desirable clan village locations." - Nomination File
-
Gyeongju, as the capital of the Silla Kingdom (and later Unified Silla), adopted the Tang Dynasty's urban planning model, which is the very same source for the Jōbō system used in Nara (Heijō-kyō) and Kyoto (Heian-kyō)
-
-
"Situated at the foot of a mountain range, it was designed to embrace the topography in accordance with pungsu principles, by placing the palace structures to the south and incorporating an extensive rear garden to the north called Biwon, the Secret Garden. Adaptation to the natural terrain distinguished Changdeokgung from conventional palace architecture." (UNESCO)
-
the original city was planned under Chinese Feng Shui, two sites from the original directional plan that still remain are Heijokyo Palace and Todaiji Temple
-
Georgetown, Malaysia - Cheong Fatt Tze Mansion
-
"Jongmyo and its grounds occupy a 19.4 ha oval site. The buildings are set in valleys and surrounded by low hills, with artificial additions built to reinforce the site’s balance of natural elements, in accordance with traditional pungsu principles. " (UNESCO)

