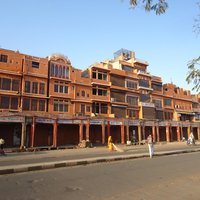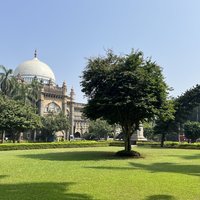Connected Sites
-
"Jaleb Chowk is one the grandest historic public space in the city. It marks the entrance to the City Palace and was historically used as a parade ground. The areas has Naya Mahal, a palace constructed as an exhibition space in the 19th century and later converted into a conference auditorium for official meetings in the early 20th century. The building is a unique example of Indo-Saracenic architecture." (nom file)
-
"The transition from the 19th century Victorian Gothic style to the 20th century Art Deco is represented by a few buildings of the turn-of-the-century Indo Saracenic style" (AB ev) - examples in nom file: Chhatrapati Shivaji Maharaj Vastu Sangrahalaya (Prince of Wales Museum), Majestic Aamdar Nivas (Majestic Hotel), Western Railway Headquarters Offices
-
Although its design is mostly described as Italian gothic or Victorian gothic, other sources claim "The Chhatrapati Shivaji Terminus in Mumbai, an exemplary Indo-Saracenic masterpiece completed in 1888, harmoniously merges Victorian Gothic Revival and traditional Indian architecture. Adorned with pointed arches, intricate carvings, and a central dome, the UNESCO World Heritage Site reflects the cultural synthesis of the colonial era."
See thearchitectsdiary.com
-




