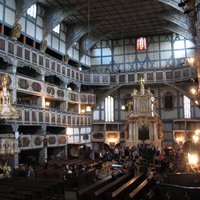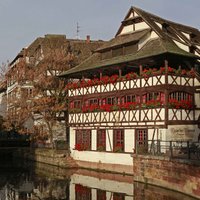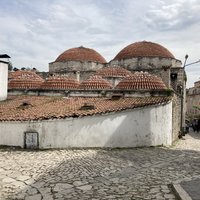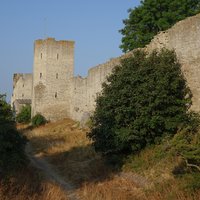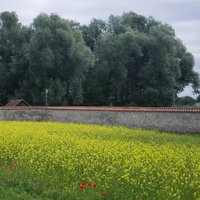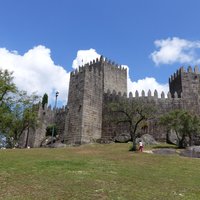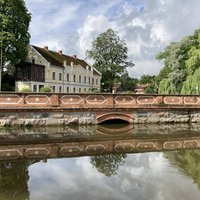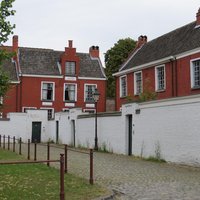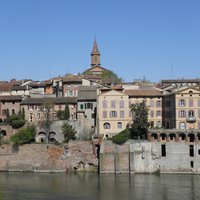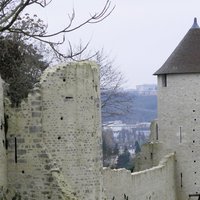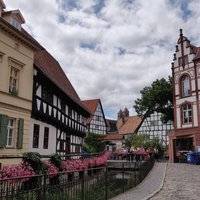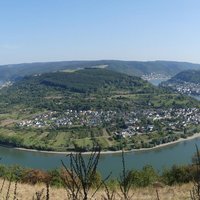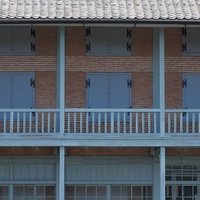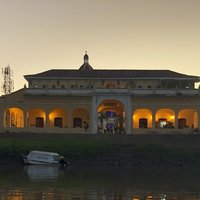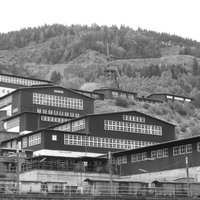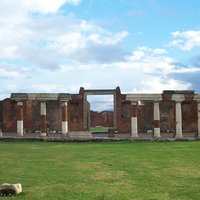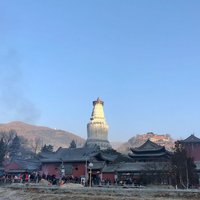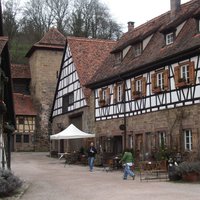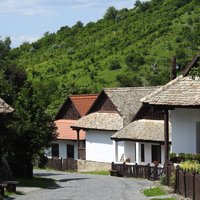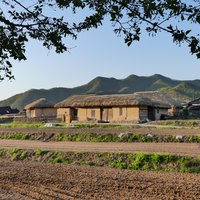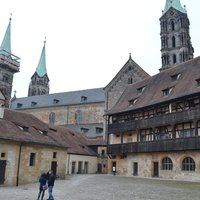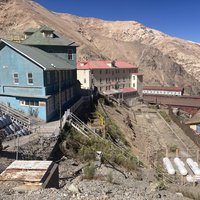Connected Sites
-
the largest timber-framed religious buildings in Europe
-
Petite-France quarter
-
-
The Knights' House on the western side of the drawbridge is half-timbered (wiki), as well as the Elisabethengang, Eseltreiberstäbchen, Margarethengang, Nürnberger Erker and the Vogtei
-
many houses in old town
-
Hohes Haus
-
taipa de rodízio, a half-timbered structure, which mixed granite with a structure in timber and a filling of sun-dried brick, using clay mortar (AB ev)
-
"Its historic urban fabric includes structures of .. largely foreign-influenced techniques and styles of brick masonry and timber-framed houses" (OUV)
-
The Grand Béguinage of Louvain and, to a lesser extent, those of Sint-Truiden and Turnhout still include remains of half-timbering used as underpinnings in later constructions. (Nomination file, p. 17)
-
numerous medieval and 15th and 16th century houses which reflect a new period of wealth and growth for the city. They blend brick, timber framing, stone, and rendering together harmoniously (AB ev)
-
The Upper Town is characterized by the small houses built from stone and timber-framed construction (AB ev)
-
many buildings in the historic town
-
-
"The building has a wooden frame and the infill walls are in red brick. The timber roof frame is of European type, with a rigid structure, which was an innovation in Japan." (AB ev)
-
Calle de Atras: "For the most part the buildings in this part of the town are more modest in size and decoration. They are timber-framed, with wall fillings of wattle-and-daub in the technique known as Bahareque." (AB ev)
-
Goslar
-
-
Nanchan temple is China's oldest standing timber-frame building (wiki)
-
The outbuildings of the former monastery comprise both stone and timber-framed buildings; the latter are mostly from the 16th-18th centuries, although often incorporating substantial remains of the medieval buildings that they replaced. (AB ev)
-
"traditional techniques of Palocz rural architecture: half-timbered houses on a stone base with roughcast white-washed walls" (AB ev)
-
"The villages were located to provide both physical and spiritual nourishment from their surrounding landscapes. They include the residences of the head families, together with substantial timber framed houses of other clan members." - AB Document
-
-
"They were built using the platform timber frame system originating in Canada and the United States in the mid 19th century. Each storey rests on the lower storey of vertical diaphragms and horizontal frames. In Sewell, five is the maximum number of stories. Roofs are of galvanised iron and the external walls plastered and painted." (AB ev)

